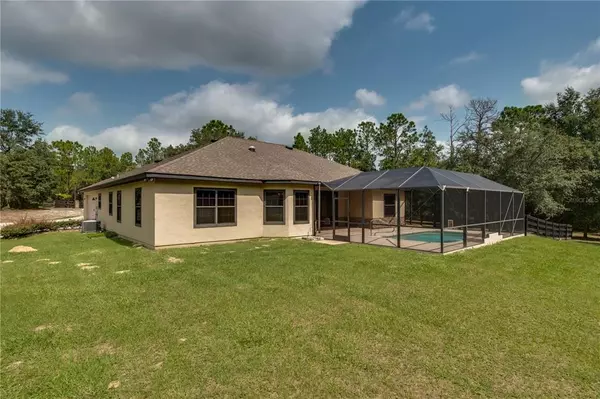For more information regarding the value of a property, please contact us for a free consultation.
13898 SW 61ST PLACE RD Ocala, FL 34481
Want to know what your home might be worth? Contact us for a FREE valuation!

Our team is ready to help you sell your home for the highest possible price ASAP
Key Details
Sold Price $470,000
Property Type Single Family Home
Sub Type Single Family Residence
Listing Status Sold
Purchase Type For Sale
Square Footage 2,349 sqft
Price per Sqft $200
Subdivision Rolling Hills Un 05
MLS Listing ID OM646857
Sold Date 10/21/22
Bedrooms 3
Full Baths 2
Construction Status Inspections
HOA Y/N No
Originating Board Stellar MLS
Year Built 2013
Annual Tax Amount $3,434
Lot Size 1.680 Acres
Acres 1.68
Lot Dimensions 227x323
Property Description
Welcome home! Nestled within the quiet country setting of Rolling Hills and situated on just under 2 acres, this move-in ready custom pool home provides plenty of space for animals, vehicles, boats, and no HOA fees! Perfectly situated, the home features 3 bedrooms and 2 baths with an open, split-bedroom floor plan with high ceilings throughout. Wood laminate and tile flooring run throughout the main living areas, with carpeting in the bedrooms. The kitchen features nice cabinetry and includes all stainless steel appliances, a pantry, eat-in area, as well as a formal dining room. The spacious master suite includes a large walk-in closet and a private en-suite with dual vanities, separate jetted tub, and walk-in shower. Additional bedrooms and guest bathroom are the perfect size, and the indoor laundry room comes complete with a very nice, modern washer and dryer, laundry sink, and cabinets for storage. For those who enjoy entertaining or relaxing in a peaceful setting, the back of the home features an expansive screen-enclosed patio and sparkling pool for year-round enjoyment. Attached to the home is an oversized 2-car garage with side-entrance. Beyond the home, the property features a gated entry and partial fencing, with a fully fenced side-yard / dog run. A detached 9 x 16' multi-purpose man-cave with 1 roll-up garage door and a generator hook-up are also present on property for additional options. Ideally located, the property rests between both Dunnellon and Ocala just minutes from SR 200's many shopping, dining, and medical options while also being less than 10 miles to the renowned World Equestrian Center!
Location
State FL
County Marion
Community Rolling Hills Un 05
Zoning R1
Rooms
Other Rooms Inside Utility
Interior
Interior Features Ceiling Fans(s), Eat-in Kitchen, High Ceilings, Open Floorplan, Split Bedroom, Stone Counters, Tray Ceiling(s), Vaulted Ceiling(s), Walk-In Closet(s)
Heating Central, Electric
Cooling Central Air
Flooring Carpet, Laminate, Tile
Fireplace false
Appliance Dishwasher, Dryer, Microwave, Range, Refrigerator, Washer
Laundry Inside, Laundry Room
Exterior
Exterior Feature Dog Run, Fence, Irrigation System, Private Mailbox, Rain Gutters
Parking Features Driveway, Garage Door Opener, Garage Faces Side, Off Street, Other, Oversized
Garage Spaces 2.0
Fence Board, Wire
Pool Gunite, In Ground, Screen Enclosure
Utilities Available Electricity Connected
Roof Type Shingle
Porch Covered, Patio, Screened
Attached Garage true
Garage true
Private Pool Yes
Building
Lot Description Oversized Lot, Paved
Story 1
Entry Level One
Foundation Slab
Lot Size Range 1 to less than 2
Sewer Septic Tank
Water Private, Well
Architectural Style Custom
Structure Type Stone, Stucco, Wood Frame
New Construction false
Construction Status Inspections
Others
Senior Community No
Ownership Fee Simple
Acceptable Financing Cash, Conventional, FHA, USDA Loan, VA Loan
Listing Terms Cash, Conventional, FHA, USDA Loan, VA Loan
Special Listing Condition None
Read Less

© 2025 My Florida Regional MLS DBA Stellar MLS. All Rights Reserved.
Bought with KELLER WILLIAMS REALTY AT THE LAKES



